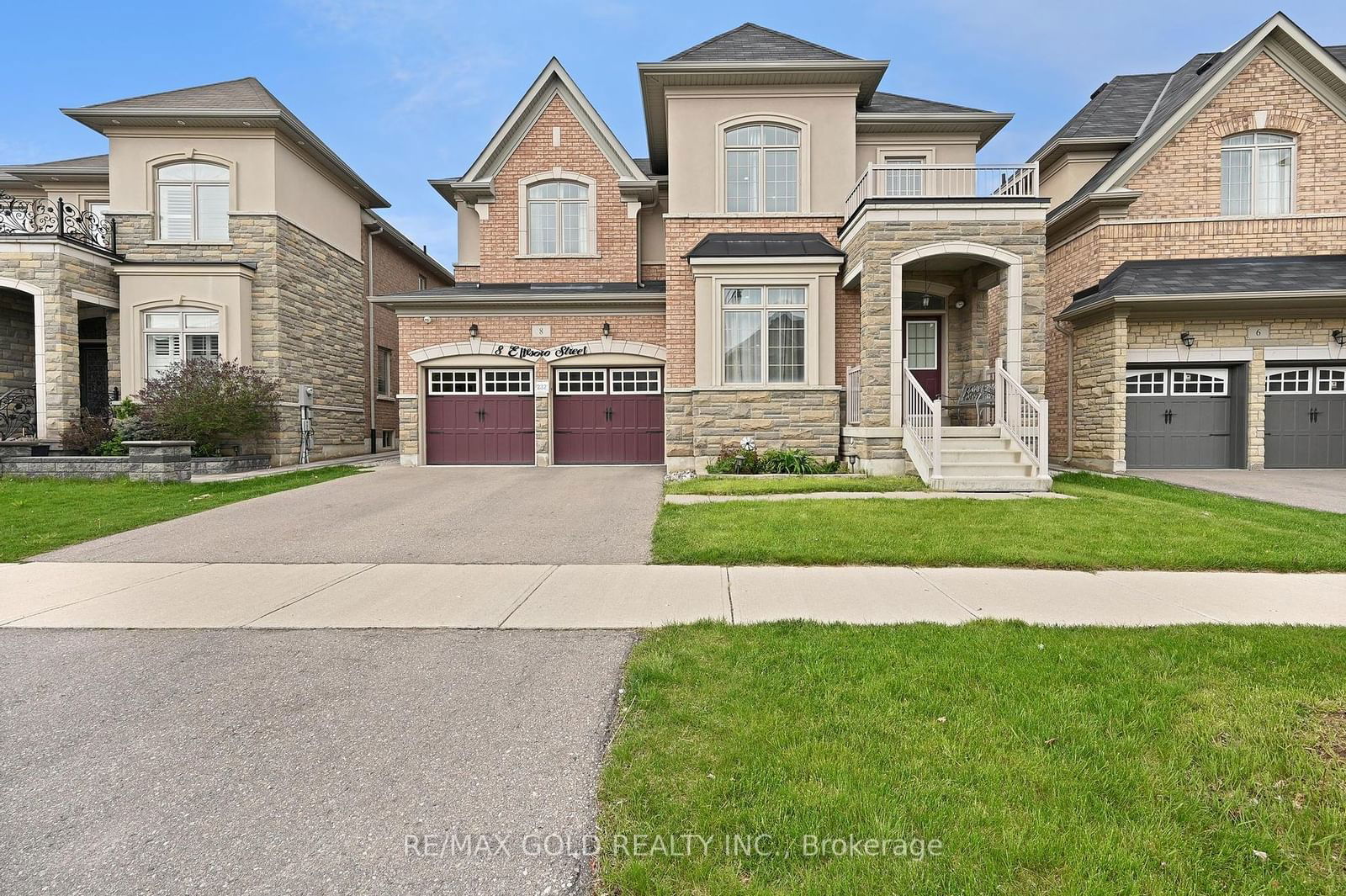$1,825,000
4+2-Bed
6-Bath
3000-3500 Sq. ft
Listed on 8/16/24
Listed by RE/MAX GOLD REALTY INC.
3,100 + 1157Sq Ft As Per MPAC! Fully Detached Luxurious Home comes With Legal Finished Basement + 2Sep Entrances from the Builder! Main Floor Offers Sep Family Room which comes with Custom Made TV.UNIT Wall with Built in Speakers. Trey Ceiling in Combined Living & Dining Room!! Hardwood Floor Throughout The Main Floor!!Custom Kitchen With Upgraded Built-In S/S GENN-AIR Appliances, Camberia Counter Tops and Central Island! Main Floor Offers A Spacious Office with French Doors!9Ft Smooth Ceiling On The Main, 8Ft On Second Floor Comes With 4 Bedrooms + Library + 3 Full Washrooms! Master Bedroom with 6Pc Ensuite & Walk-in Closet His AND Hers. 2B/Room With Jack & Jill, Fully Finished Legal Basement Offers 2 Bedrooms + 1 Bedroom for personal use, 2 Full Washrooms & Kitchen! Sep Laundry In The Basement, 1 kitchen in Garage, Entire House Enhanced with Wainscoting Panels, Garden Shed in Backyard. All Closets in Bedrooms are Custom Made and Entire House has Pot Lights. Must see!
All Existing Appliances: 2 S/S Fridges, 2 Stoves, 1 Dishwasher, 2 Washers & 2 Dryers, All Existing Window Coverings, 3 Chandeliers, All Existing Light Fixtures Now Attached To The Property, Security Cameras, Automatic Sprinklers.
To view this property's sale price history please sign in or register
| List Date | List Price | Last Status | Sold Date | Sold Price | Days on Market |
|---|---|---|---|---|---|
| XXX | XXX | XXX | XXX | XXX | XXX |
W9259143
Detached, 2-Storey
3000-3500
11
4+2
6
2
Attached
6
Central Air
Finished, Sep Entrance
Y
Brick, Stone
Forced Air
Y
$9,883.85 (2023)
90.22x45.77 (Feet)
